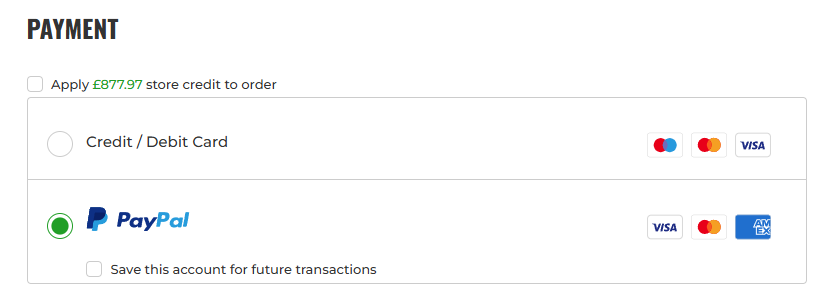I work for a building company and our crew forms…
I work for a building company and our crew forms foundations, frames, and does exterior finish—and we use the PLS 480 all the time. We don’t use it to square footings (long tapes are fine for that) but we do use it to shoot square layout for the stem wall. The tools is fast and accurate, and a time saver on stepped foundations, where we can place the laser on a tripod at the lowest step, mark our way up along the projected line, and then connect the dots. The PLS 480 is good for producing square on foundations for mudsills. It speeds up the work and makes for a squarer frame and better looking finish floors—we’ve had flooring contractors remark on how square our layout is. The tool comes in handy for framing walls up to vaulted ceilings. We can align a vertical beam with the snapped floor layout and follow the beam up to where it hits the rafters. The projected beam across the rafters will be a straight and directly above (plumb) the floor layout. There’s no need to transfer layout to the ceiling. We can get up there and nail the plate so it aligns with the edge of the beam. We use the horizontal beam to project level: for installing windows, shooting in deck posts and porch columns, and getting stud heights on uneven concrete.













